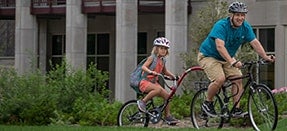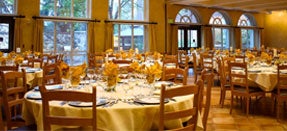Part 2: DU Prepares to Open Its Community Commons

Next month, a major component of the Denver Advantage Campus Framework Plan will be complete and accessible to the public. When the University of Denver opens the doors on its new Community Commons, it will invigorate the traditional student experience by transforming the way our community interacts and by reimagining the way space is used on campus.
Located in the heart of campus, the 132,000-square-foot building sits on the footprint of what was the Driscoll Student Center’s north side. The four-story commons will house spaces for events, programming, student organizations and collaborative opportunities, as well as a central dining hall to bring people together for meals and conversation.
Ahead of the opening, the DU Newsroom will publish a four-part preview of what students, faculty and staff can expect in the new year. This week’s feature moves from the fourth to the third floor.
The new Community Commons achieves something that has desperately been missing at DU: a single central place for the campus community to come together and connect. The third floor of the Community Commons promises to be that place for students.
The east side of the floor will feature two large rooms. One of them, located to the south, will serve as an undergraduate student lounge. Its counterpart, situated to the north, will be a graduate student lounge. Neither lounge is tied to any specific school or major; instead both will offer an opportunity for everyone to gather — whether they want to meet with old friends or get acquainted with new friends.
Although the lounges are separated, they are connected by a large balcony that overlooks the Campus Green and the nearby Ricketson Law Building. The balcony affords an opportunity for students to enjoy Colorado’s outdoors and each other’s company.
One thing most people won’t notice, though it will make a big difference in their enjoyment of the Community Commons, is the ventilation. The building uses a displacement air system, long used in Scandinavia and increasingly deployed in commercial buildings in the United States. Much quieter than a conventional system, the displacement air system improves indoor air quality by slowly moving high volumes of air instead of forcing and blowing air that stirs up dust, pollen and other room contaminants.
The quieter ventilation will be appreciated throughout the third floor, in part because of all the office space devoted to student clubs and organizations. Much of this level is dedicated to staff and student-staff suites and offices, with each office occupying roughly 100 square feet. The third floor will have dedicated space for study abroad, internationalization, academic advising, student outreach and support, International Student and Scholar Services, and veteran services.
Next week the DU Newsroom will explore the second floor of the new Community Commons and how it will transform the dining experience on campus.












